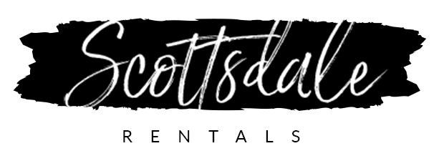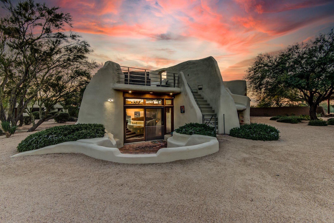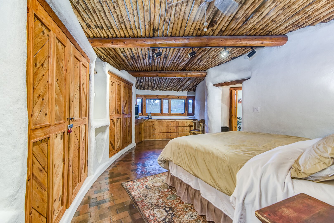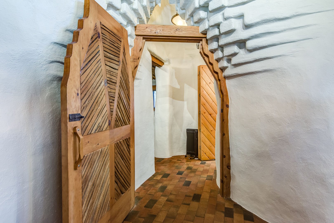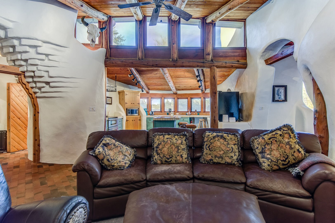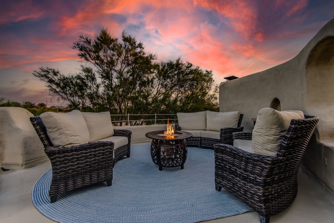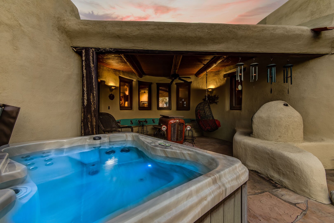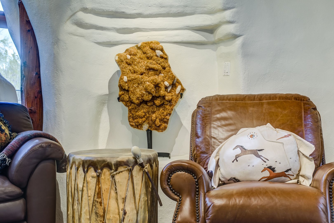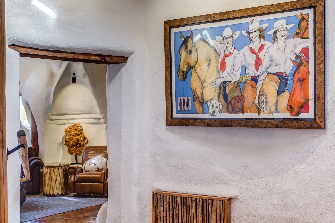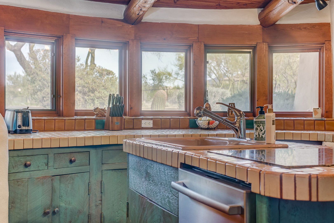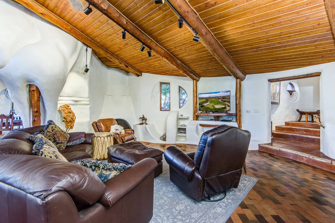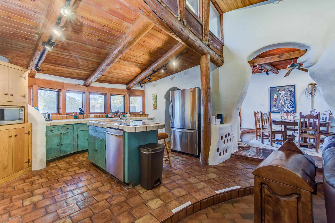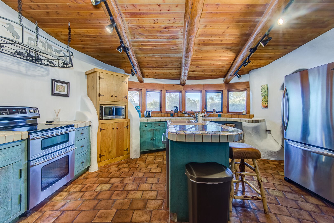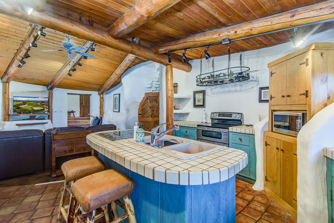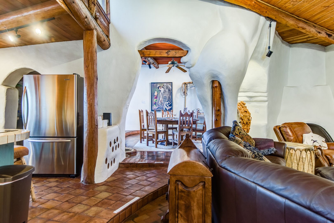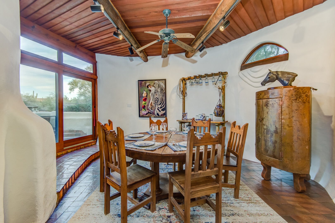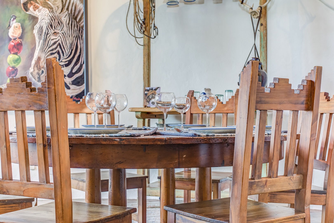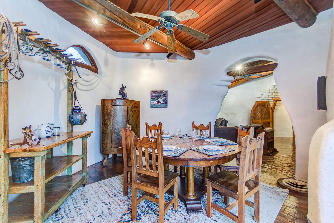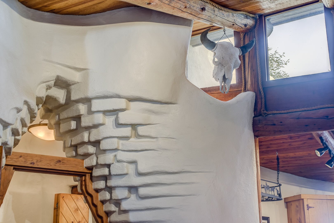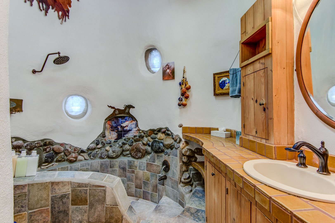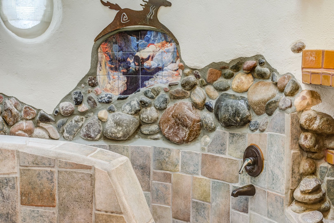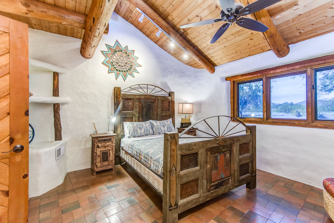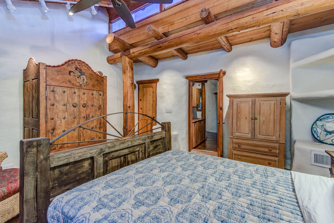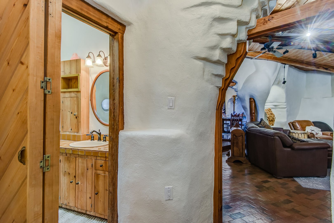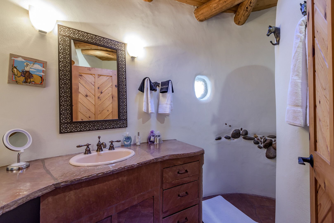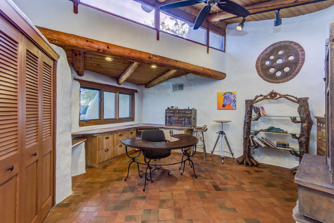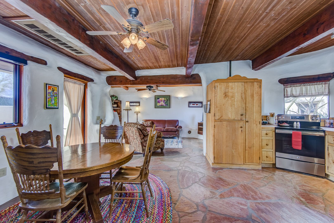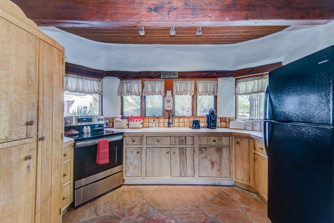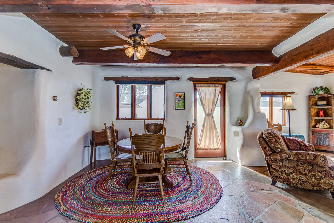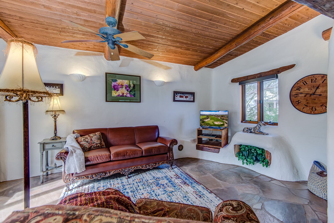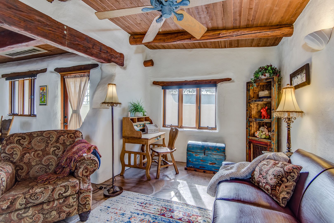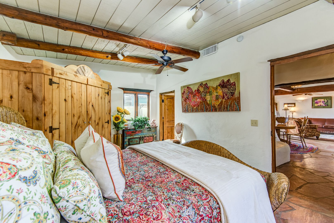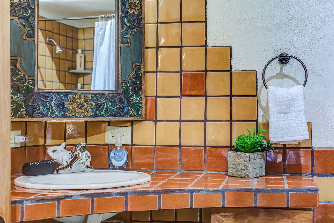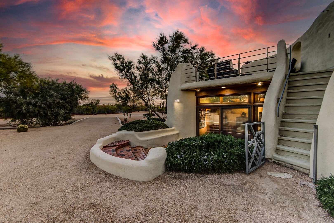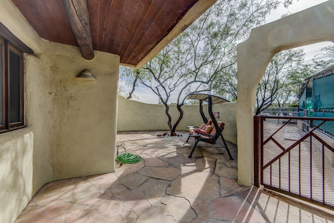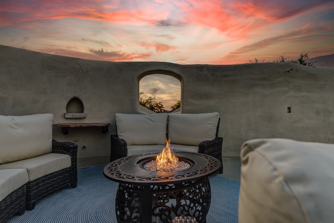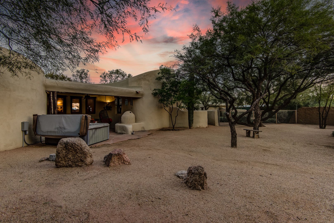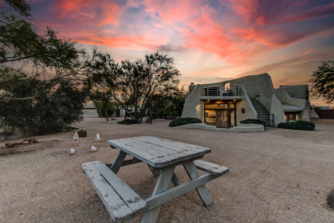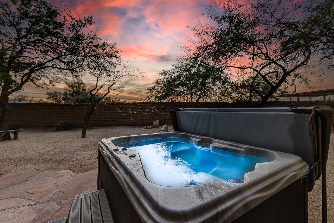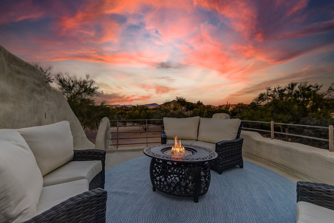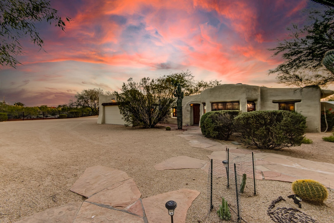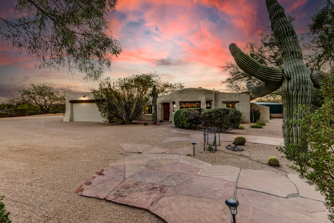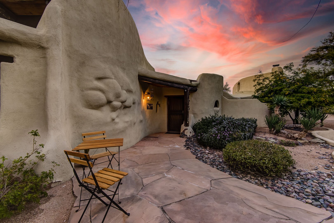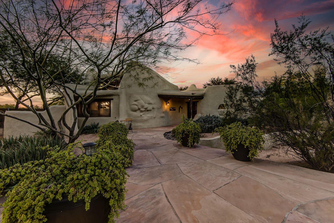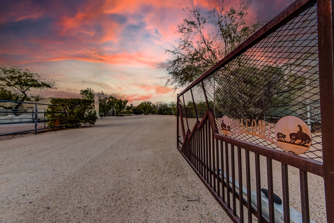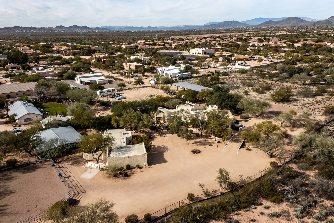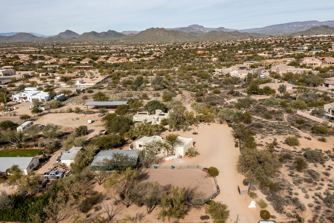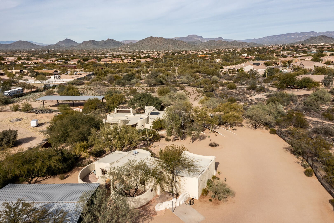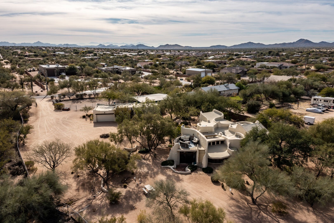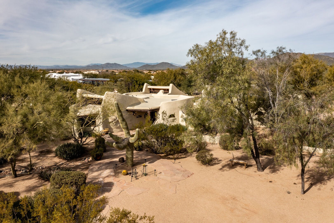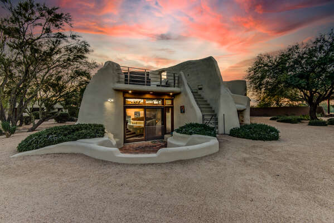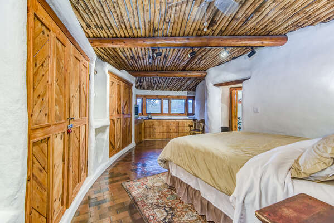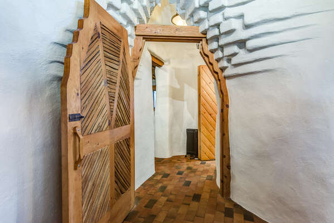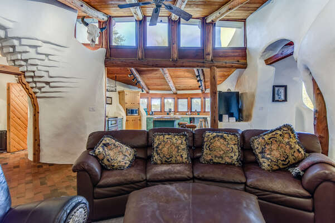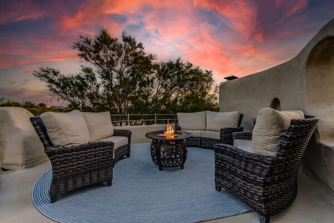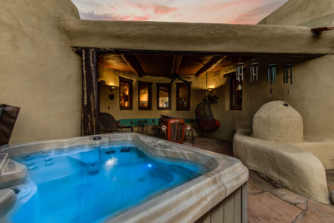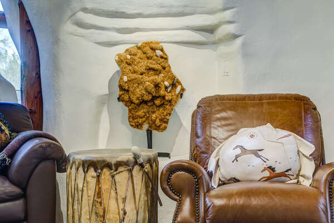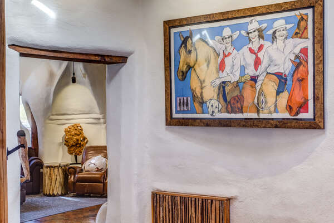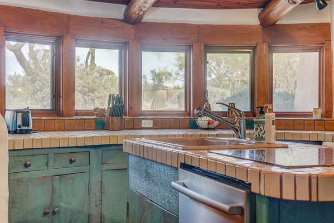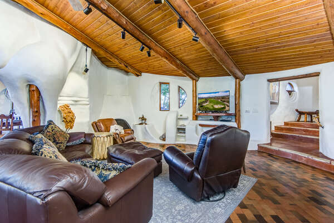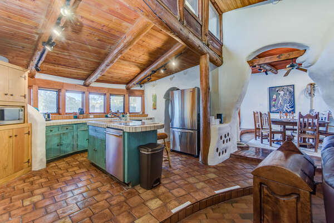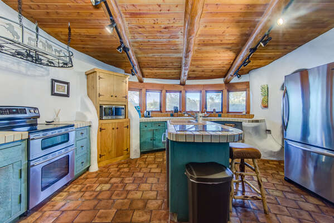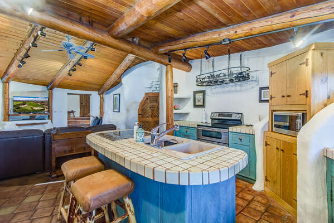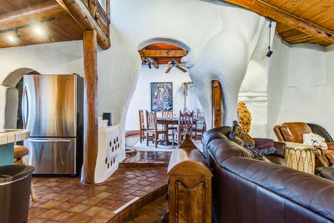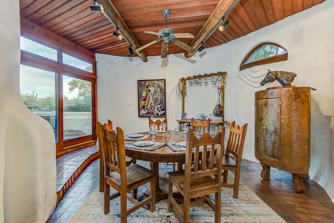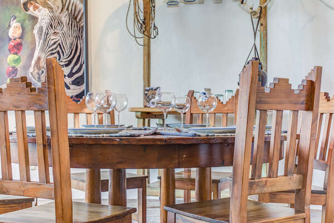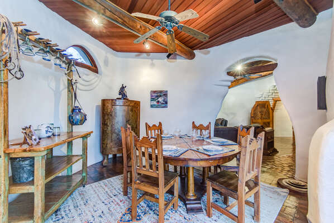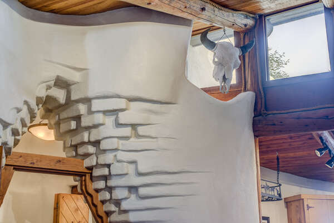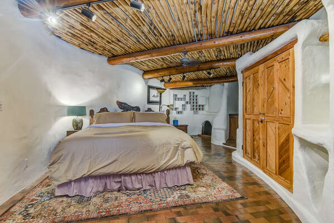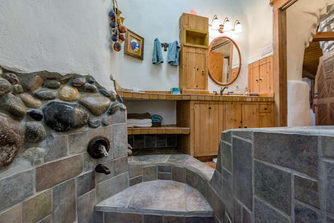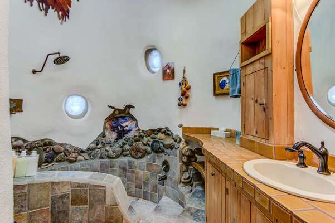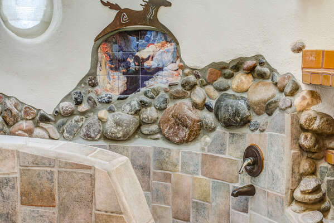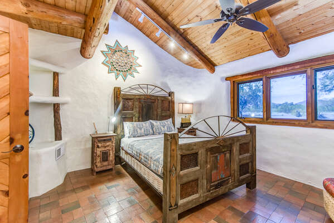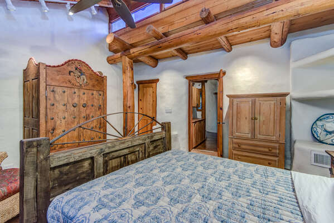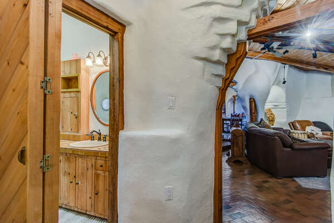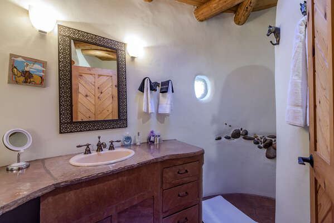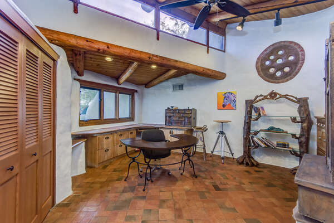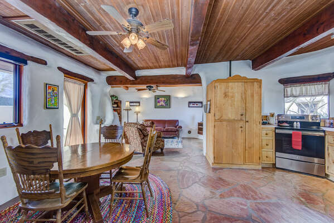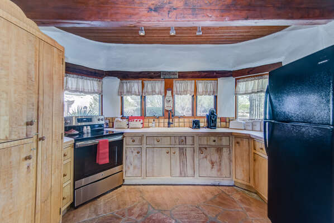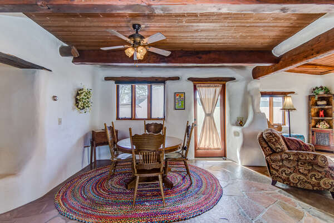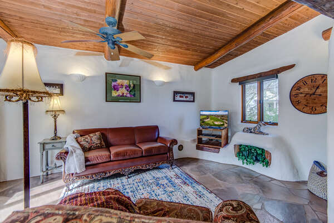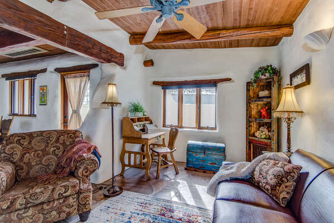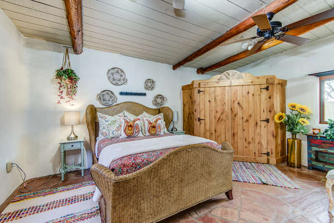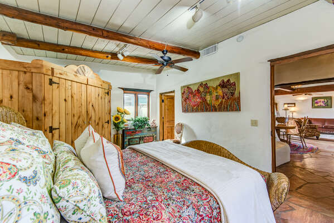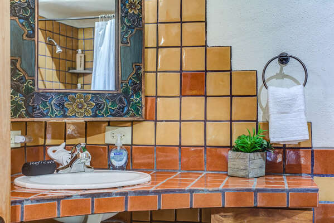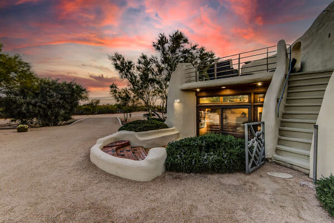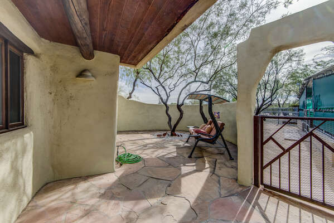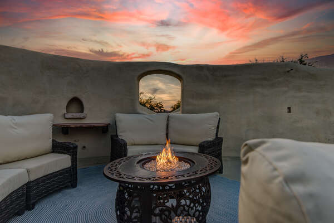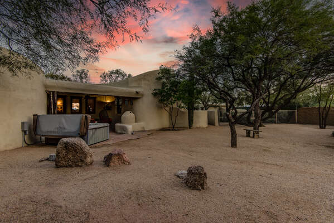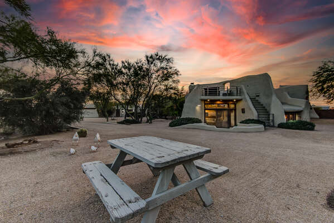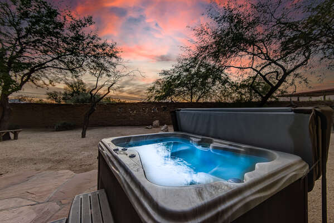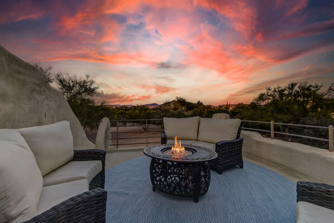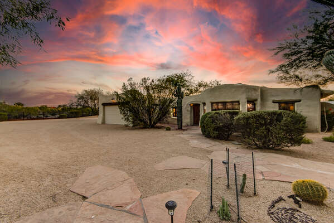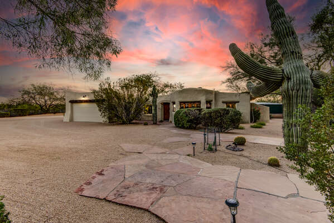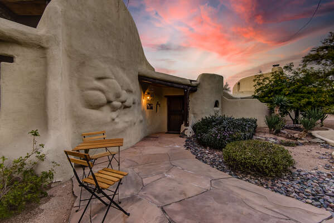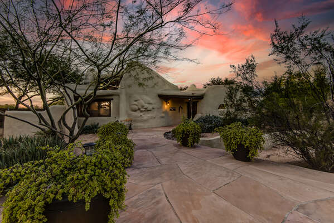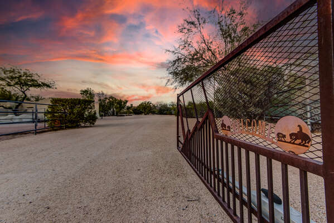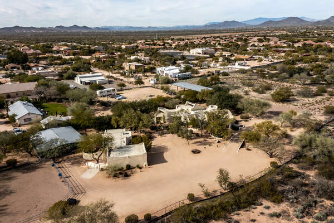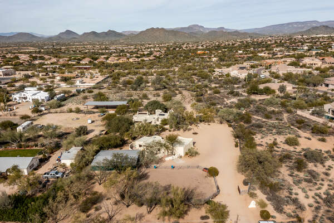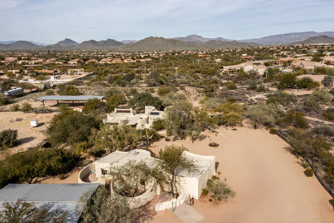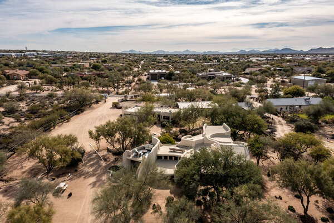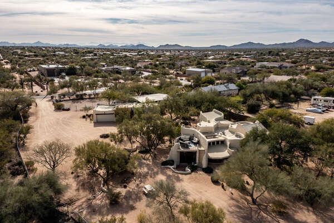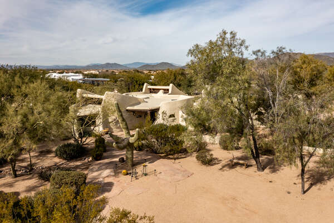Cave Creek Santa Fe Ranch
- 3 Beds |
- 3 Baths |
- 6 Guests
Cave Creek Santa Fe Ranch Description
This fabulous Cave Creek Santa Fe Ranch property is situated on 1.14 acres in the tranquil community of Cave Creek, where you will find yourself in a quiet neighborhood, yet close to Scottsdale/Phoenix and many other great activities and attractions. The Old West is alive and well in Cave Creek while having plenty of shopping and dining options.
This single-level home offers a unique Santa Fe style design and includes a main house, along with a casita, offering a total of 4,103 square feet of living space. The architecture of this home is truly breathtaking, as you will find that it blends into the surrounding desertscape. You’ll find two bedrooms and two bathrooms in the main house, while the casita has one bedroom and one bathroom, to sleep up to six guests in comfort.
From the front double door entry to the main house, you’ll step into the expansive great room holding the living room, kitchen and dining room. The entire home offers unmatched design and ambiance.
Living Room: This large room offers contemporary leather furnishings and an HD TV with DirecTV service. With its vaulted ceilings, this space has an open ambiance. You will absolutely become entranced by the distinctive wall treatments and log accents that will give you a true desert feeling.
Kitchen: The kitchen is open and fully equipped with stainless steel appliances including a four-burner electric stove. The abundance of tile counters and center island with seating for three offer great spaces for prep and entertaining. The surrounding windows will add a special experience to making those tasty meals.
Dining Area: The dining area offers a round wood table with seating for six. This room also offers access to the outdoor areas.
Den: This cozy area offers a desk and plenty of space to catch up on work.
Bedrooms/Bathrooms:
Master Bedroom — King size bed, soaring ceilings, a built-in closet and dresser, the private bathroom has wonderful grotto-style walk-in shower with exceptional details.
Bedroom 2 – Queen size bed and access to the shared full bathroom with a shower.
Casita
There is exterior access into the casita offering the studio-style great room. The main living area provides comfortable living room furnishings, an HD TV with Directv, a 4-seat dining area, and a fully equipped kitchenette. The casita patio delivers a serene space to settle back and enjoy the view.
The casita bedroom includes a queen size bed and the bathroom with a shower.
Backyard/Outdoor Spaces:
The private and peaceful outdoor areas include a covered patio featuring the soothing hot tub. There is also a rooftop deck.
Internet Access: High-speed Wi-Fi
Laundry: Full-size washer and dryer in main house laundry room
Parking: Plenty of outdoor parking (no garage parking)
Air conditioning: Yes, central
Pets: Yes, Up to 2 dogs allowed with $200 non refundable pet fee
Note: Owner has a dog so you may want to consider another property if you are highly allergic
Security cameras: Front door, casita door, backyard facing into the yard.
Pursuant to ARS § 32-2121 Property Manager does not solicit, arrange or accept reservations or monies, for occupancies of greater than thirty-one days.
Distances:
Cave Creek Frontier Town: 5.3 miles
Cave Creek Museum: 5.0 miles
Spur Cross Ranch: 9.0 miles
Scottsdale – 27.1 miles
Scottsdale Airport — 15.1 miles
Phoenix Sky Harbor International Airport: 28.4 miles
CDC cleanings are performed using checklists following all CDC cleaning guidelines.
Arizona TPT License #21434375
This property cannot be used for purposes identified in the City of Phoenix Ordinance Section 10-195(c). The City of Phoenix short-term registration number for this property is SR #2022-2340
Amenities
- Checkin Available
- Checkout Available
- Not Available
- Available
- Checkin Available
- Checkout Available
- Not Available
Seasonal Rates (Nightly)
| Room | Beds | Baths | TVs | Comments |
|---|---|---|---|---|
| {[room.name]} |
{[room.beds_details]}
|
{[room.bathroom_details]}
|
{[room.television_details]}
|
{[room.comments]} |
This fabulous Cave Creek Santa Fe Ranch property is situated on 1.14 acres in the tranquil community of Cave Creek, where you will find yourself in a quiet neighborhood, yet close to Scottsdale/Phoenix and many other great activities and attractions. The Old West is alive and well in Cave Creek while having plenty of shopping and dining options.
This single-level home offers a unique Santa Fe style design and includes a main house, along with a casita, offering a total of 4,103 square feet of living space. The architecture of this home is truly breathtaking, as you will find that it blends into the surrounding desertscape. You’ll find two bedrooms and two bathrooms in the main house, while the casita has one bedroom and one bathroom, to sleep up to six guests in comfort.
From the front double door entry to the main house, you’ll step into the expansive great room holding the living room, kitchen and dining room. The entire home offers unmatched design and ambiance.
Living Room: This large room offers contemporary leather furnishings and an HD TV with DirecTV service. With its vaulted ceilings, this space has an open ambiance. You will absolutely become entranced by the distinctive wall treatments and log accents that will give you a true desert feeling.
Kitchen: The kitchen is open and fully equipped with stainless steel appliances including a four-burner electric stove. The abundance of tile counters and center island with seating for three offer great spaces for prep and entertaining. The surrounding windows will add a special experience to making those tasty meals.
Dining Area: The dining area offers a round wood table with seating for six. This room also offers access to the outdoor areas.
Den: This cozy area offers a desk and plenty of space to catch up on work.
Bedrooms/Bathrooms:
Master Bedroom — King size bed, soaring ceilings, a built-in closet and dresser, the private bathroom has wonderful grotto-style walk-in shower with exceptional details.
Bedroom 2 – Queen size bed and access to the shared full bathroom with a shower.
Casita
There is exterior access into the casita offering the studio-style great room. The main living area provides comfortable living room furnishings, an HD TV with Directv, a 4-seat dining area, and a fully equipped kitchenette. The casita patio delivers a serene space to settle back and enjoy the view.
The casita bedroom includes a queen size bed and the bathroom with a shower.
Backyard/Outdoor Spaces:
The private and peaceful outdoor areas include a covered patio featuring the soothing hot tub. There is also a rooftop deck.
Internet Access: High-speed Wi-Fi
Laundry: Full-size washer and dryer in main house laundry room
Parking: Plenty of outdoor parking (no garage parking)
Air conditioning: Yes, central
Pets: Yes, Up to 2 dogs allowed with $200 non refundable pet fee
Note: Owner has a dog so you may want to consider another property if you are highly allergic
Security cameras: Front door, casita door, backyard facing into the yard.
Pursuant to ARS § 32-2121 Property Manager does not solicit, arrange or accept reservations or monies, for occupancies of greater than thirty-one days.
Distances:
Cave Creek Frontier Town: 5.3 miles
Cave Creek Museum: 5.0 miles
Spur Cross Ranch: 9.0 miles
Scottsdale – 27.1 miles
Scottsdale Airport — 15.1 miles
Phoenix Sky Harbor International Airport: 28.4 miles
CDC cleanings are performed using checklists following all CDC cleaning guidelines.
Arizona TPT License #21434375
This property cannot be used for purposes identified in the City of Phoenix Ordinance Section 10-195(c). The City of Phoenix short-term registration number for this property is SR #2022-2340
- Checkin Available
- Checkout Available
- Not Available
- Available
- Checkin Available
- Checkout Available
- Not Available
Seasonal Rates (Nightly)
| Room | Beds | Baths | TVs | Comments |
|---|---|---|---|---|
| {[room.name]} |
{[room.beds_details]}
|
{[room.bathroom_details]}
|
{[room.television_details]}
|
{[room.comments]} |
